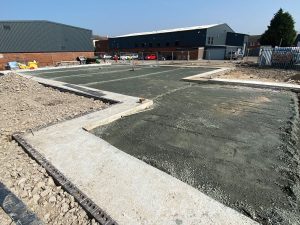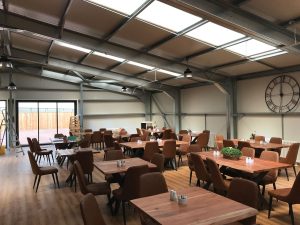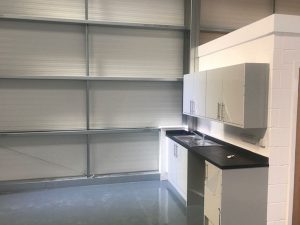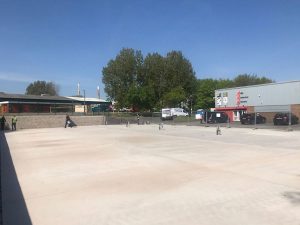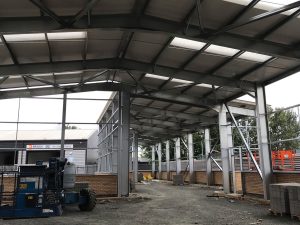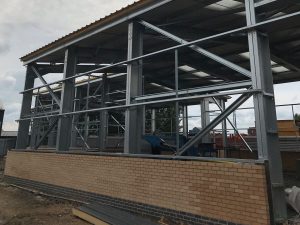Project management
We are cold rolled steel building specialists offering everything from design and supply only of a cold rolled frame, right through to the design, supply, and construction of the complete project.
We fully understand that many of our clients require and prefer a full project management solution. Whilst our clients are busy running their own organisations, we can offer a comprehensive service that encompasses many elements of the build process.
Our project management solution provides our clients with a seamless and comprehensive service, from obtaining planning permission to the handover of a completed building.
Our in house design capabilities enable us to design and estimate every project in minute detail, quickly and accurately.
Prior to producing construction drawings for client approval, all our designs and calculations are subject to further scrutiny by an external structural engineer. The result is a safe, strong, robust, attractive building, built to last.
Planning
We can apply for planning permission on behalf of clients. Our consultants compile planning support statements, produce location and proposal plans, attend site meetings and discussions with clients, submit pre-app and planning applications and provide ongoing support including contact with planning authorities and others.
Groundworks
Our engineers can produce foundation and drainage designs, and help with surveys and specialist reports. We are happy to co-ordinate projects, and we work closely with groundworkers to ensure the finished foundation is perfect and ready for the building.
Fit out
We can manage the building of internal offices, toilets, kitchens, partition walls, mezzanine floors, staircases… in fact anything inside the building.
Building control
Whilst this is the clients ultimate responsibility, we are happy to liaise with building control to help complete initial applications and arrange site visits.
Fire boundaries
We are seeing an increase in requirements from Building Control for fire protection on elevations close to boundaries, other buildings, or roads, due to new, tougher regulations. Unfortunately, we are also seeing widely differing interpretations of the regulations. Building Control Officers are asking for completely different protection measures. There seems to be no consistency.
At LGS, all our steel frames are now fitted with firebases as standard, to comply with Constrado. We always advise as best we can to ensure clients are covered, even though this might involve additional cost and is not always what clients what to hear!
We feel it is better to be honest and upfront about likely additional costs, rather than ignore, or worse, try to hide them. We produce a full set of construction drawings which can be signed off by building control BEFORE we go into production. This gives certainty and peace of mind.
