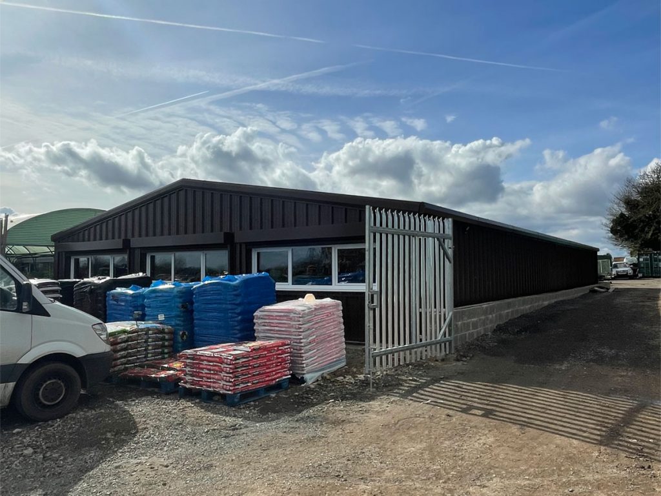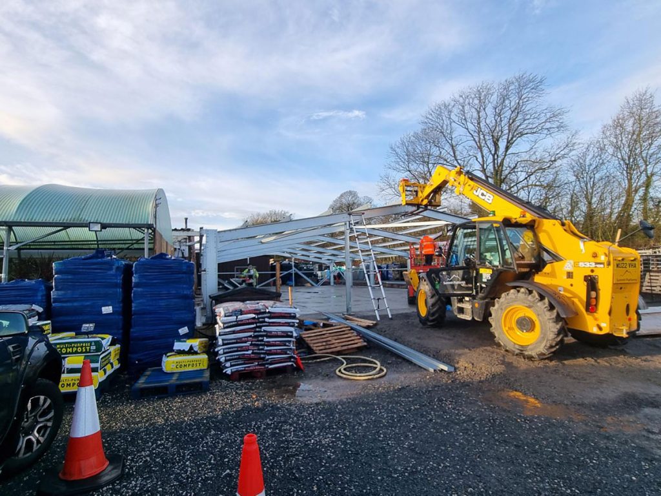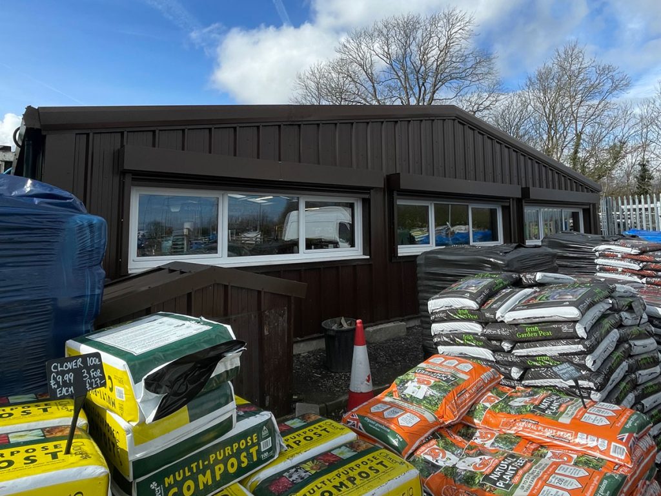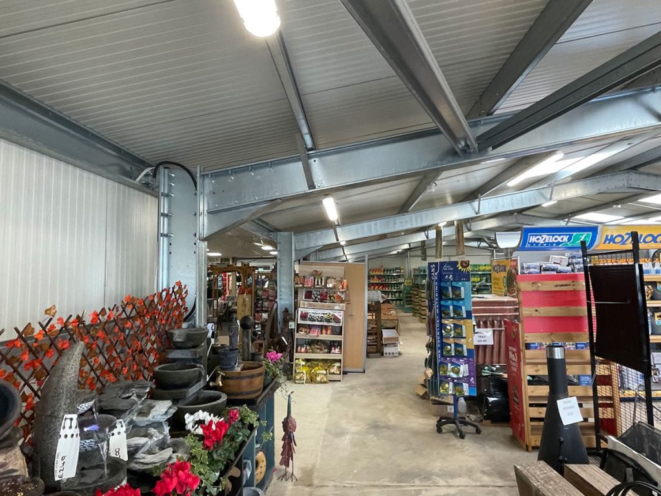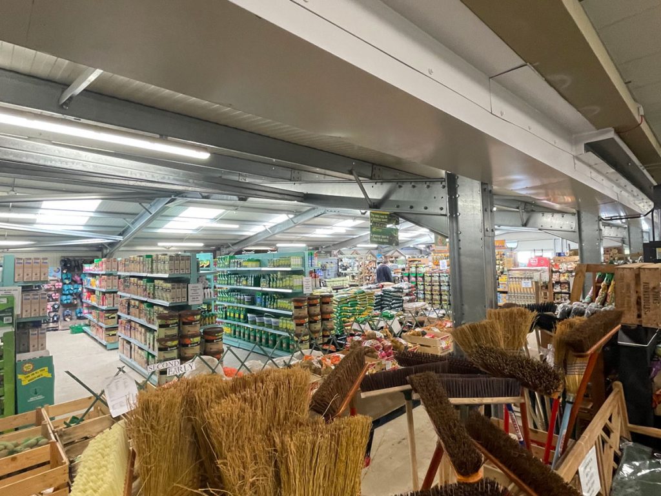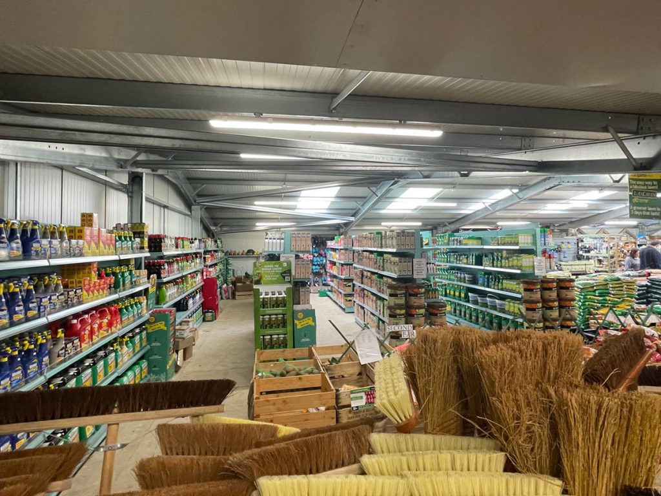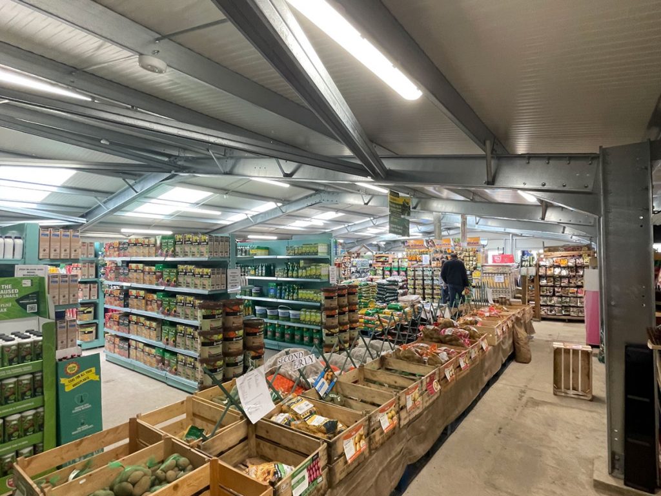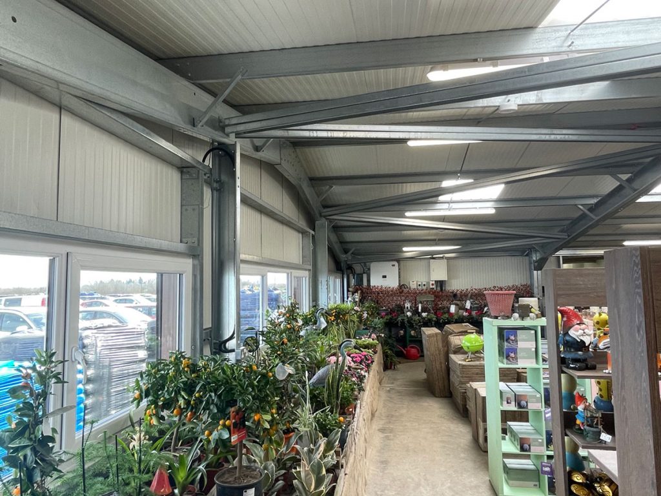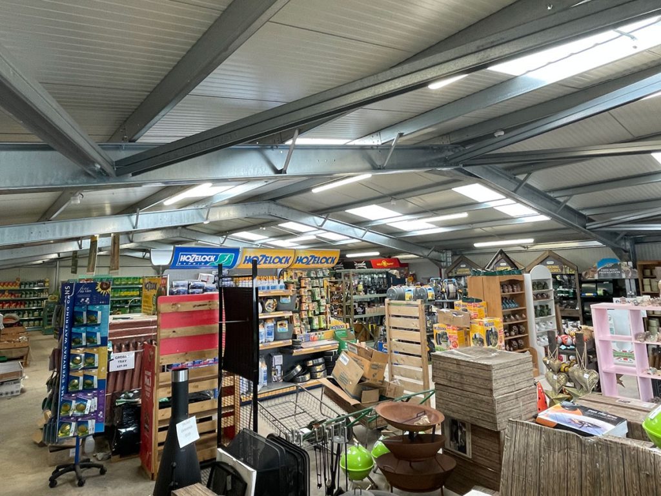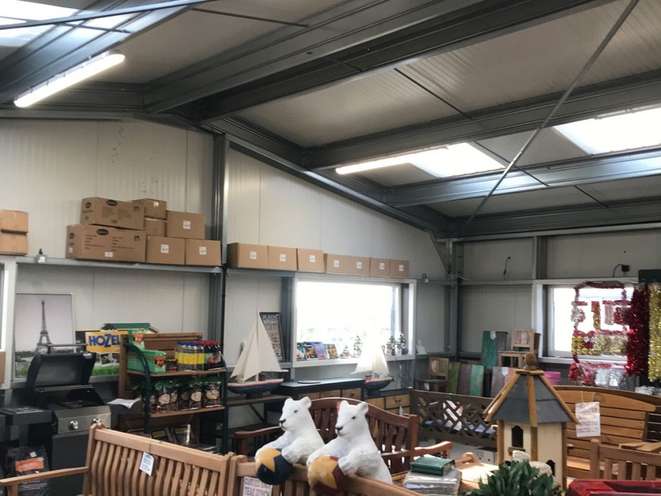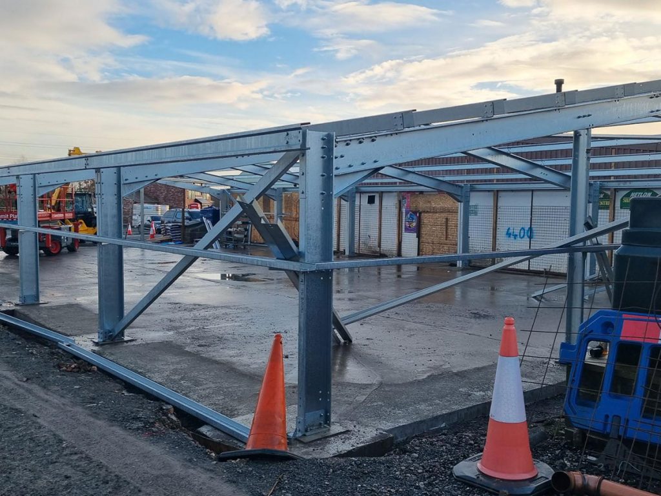Garden centre extension (Leeds)
Our client is a highly successful, family-owned garden centre on the outskirts of Leeds.
We had already successfully completed one extension for them, so we were extremely happy to be asked to look at replacing one of their existing glass buildings, with a fully insulated steel framed structure, to extend and enhance the retail sales area.
We love repeat business!
It was a difficult site, as the new building had to connect to the existing main retail space, to give open access through from one to another. In addition, the connection between the two was complex, there were various floor levels, and the business had to carry on unaffected throughout the process.
LGS Projects were commissioned to design the building and foundation, obtain planning through one of our planning consultants in Leeds, help procure and manage the groundworks and construct the building, all in a tight timescale.
Our cold rolled steel frame was ideal for this, with the constraints both in space and in time. Our system does not need heavy plant or cranes to construct it, we typically require far less foundation than traditional structural steel and the building can be on site around six weeks from order.
The galvanised steel and white internal face of the insulted composite panels give a brighter, more high-end retail look.
The building features Kingspan Group fully insulated FM approved cladding, and an insulated valley gutter our engineers designed bespoke for this project.
Despite the never-ending bad weather, the building was successfully completed, and the client is delighted with the result, which gives a beautiful, more open retail space.
LGS Projects have successfully completed two buildings for us, and we are about to order another. Mark and the team did a fantastic job from start to finish, the buildings are superb and we wouldn’t go anywhere else. Highly recommended!
Alex Thompson
Lumby Garden Centre
