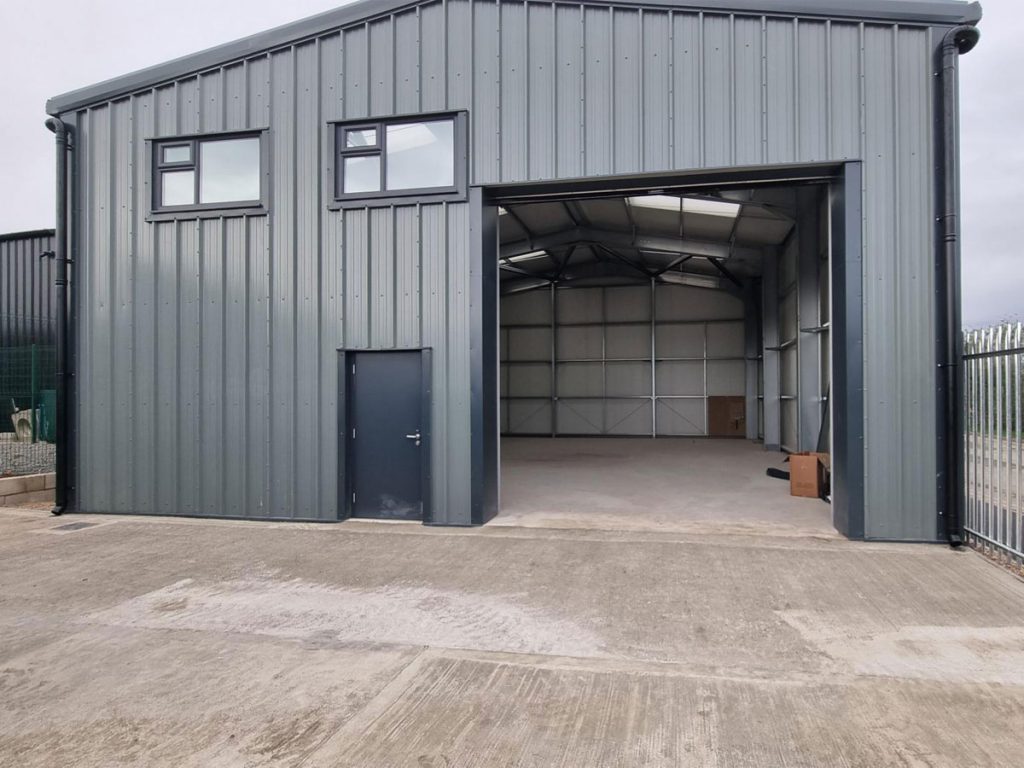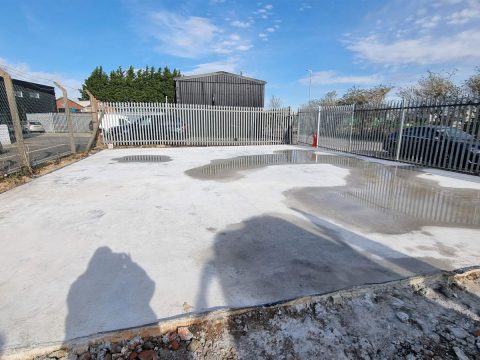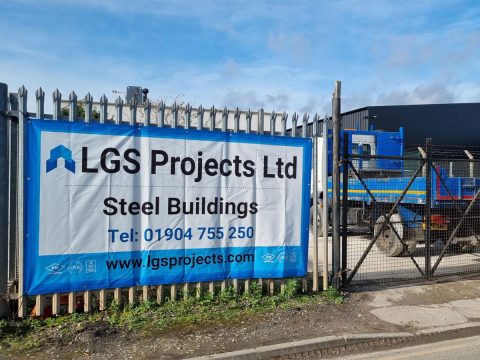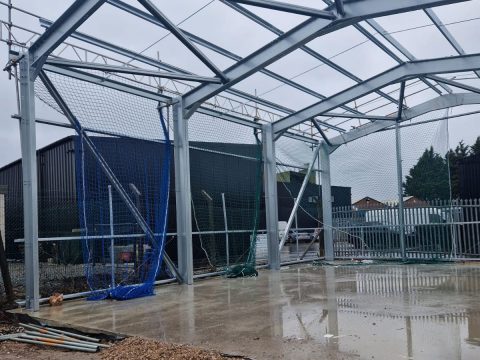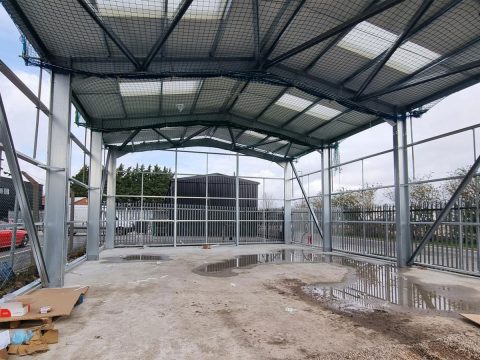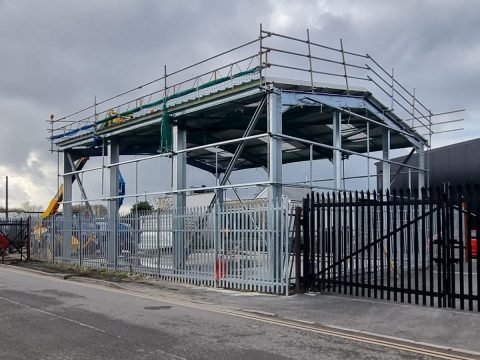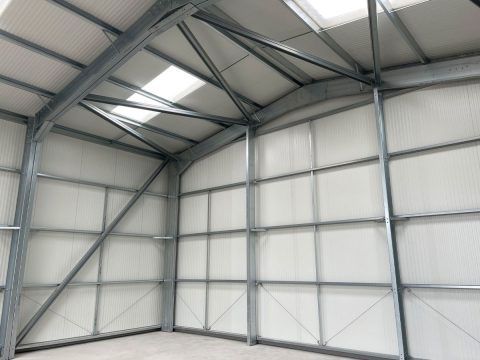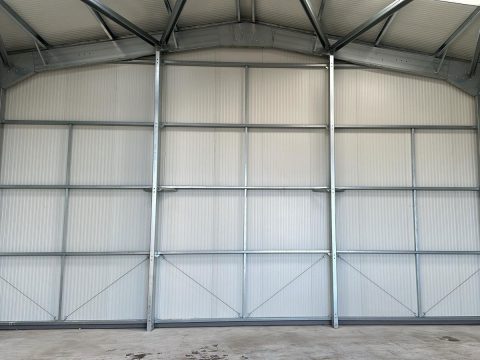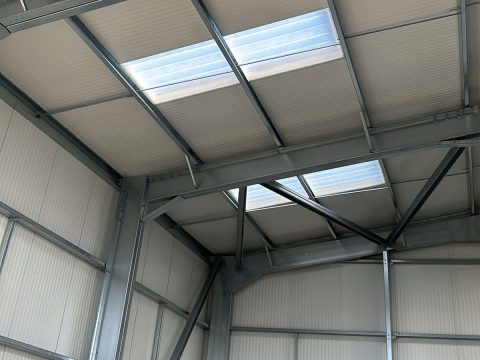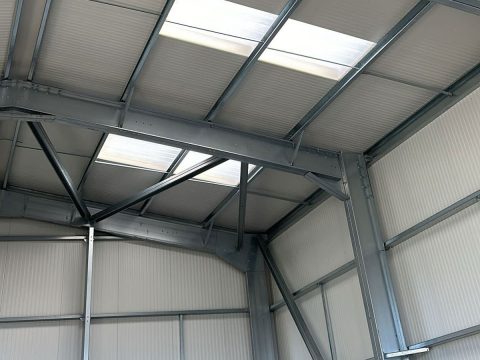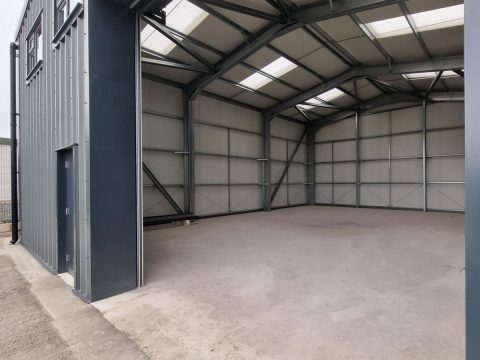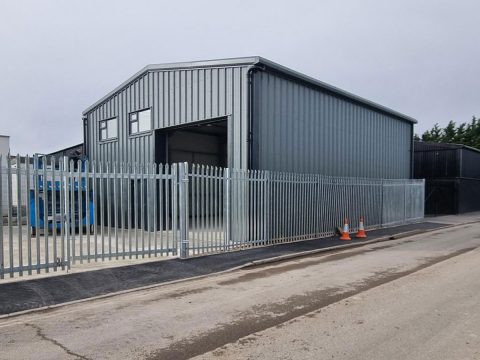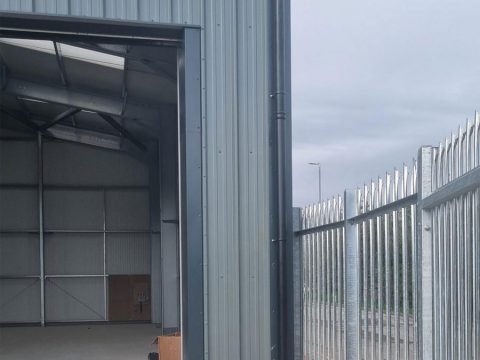Light industrial unit (Nottingham)
Our client is a significant and well-established business involved in property, plant and commercial vehicles, with multiple sites in the East Midlands.
They had a small site close to their headquarters, on which they had planning permission for a light industrial building.
We were recommended to them, and we quoted for the design, supply and construction of the fully insulated building using our cold rolled frame system and Kigspan group composite panels to meet fire regulations, and the design, fitting and commissioning of the 3 phase electric insulated roller door, PA door and windows.
Their MD, John, visited us and we took him to see a recently completed building near us in York. It was a refreshingly simple and straightforward process. John took one look at the building, and asked if his would be built to the same standard (the answer of course, was YES!). There was a shake of hands and he said, ‘you’ve got the job’.
We worked closely with John and his groundworker, and five weeks from placement of the order, we had provided bespoke structural calculations, a full frame design, approval and then construction drawings, everything was manufactured, and we were on site.
Despite the incredibly tight site, the building was completed and handed over in three weeks.
The client is delighted with the finished building and has started working with LGS on his next project for 10 light industrial units. He has also recommended us to several local businesses.
Having met Mark and seen the brewery they had built in York, I had no hesitation in placing the order with LGS Projects. Their performance on site was excellent, they exceeded my expectations in terms of quality and speed, and I am over the moon with the result. Toni and the team did a fantastic job, we are thrilled, and we won’t go anywhere else for future projects.
John Moore
Mobile Truck & Bus Engineering Ltd
