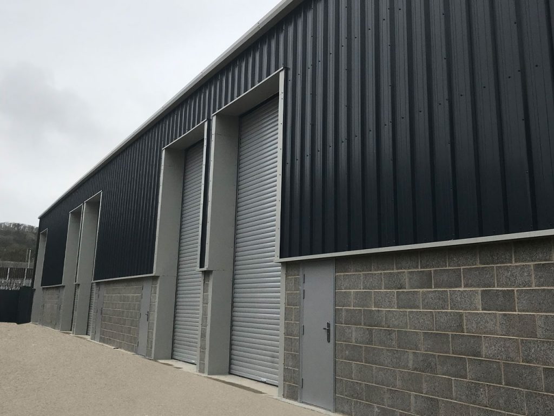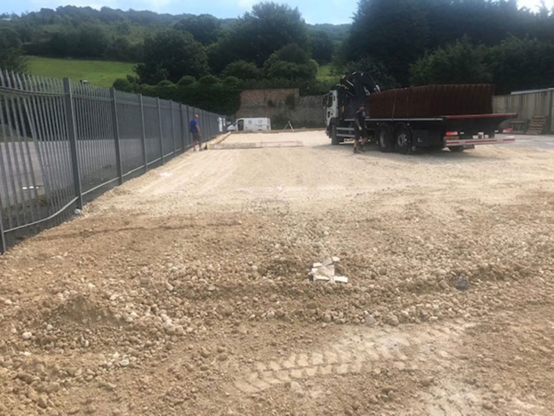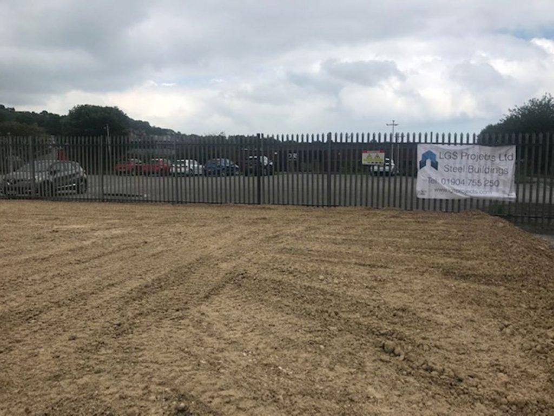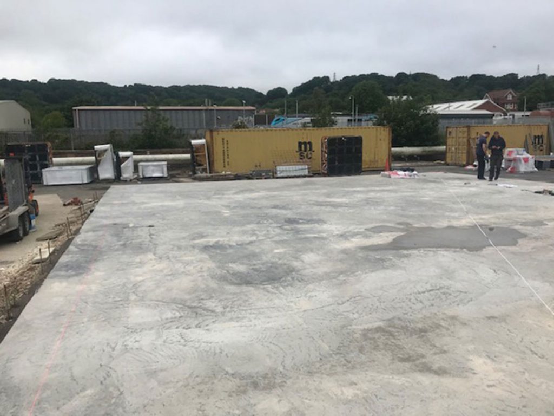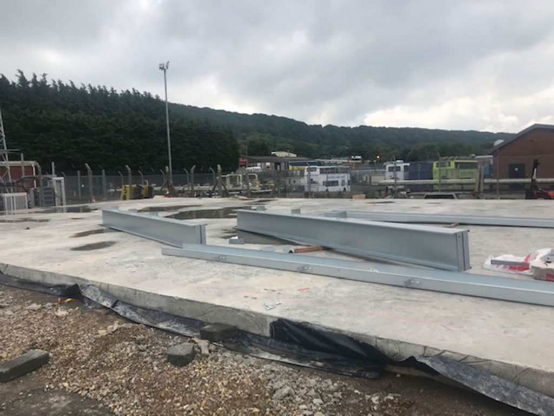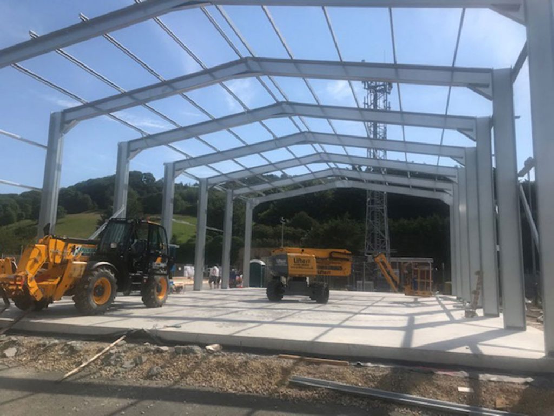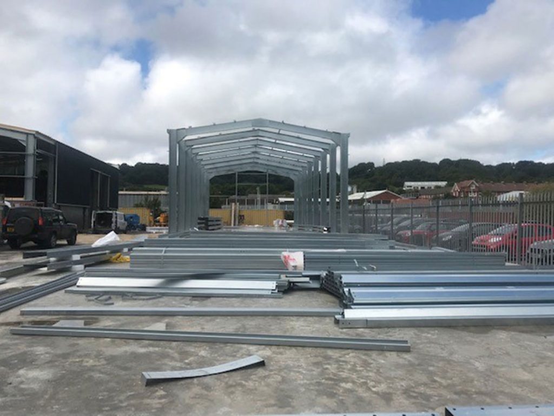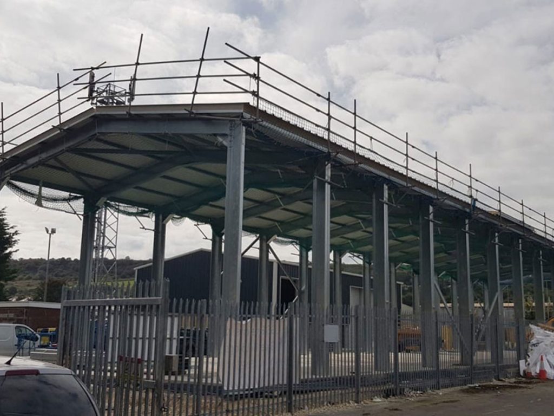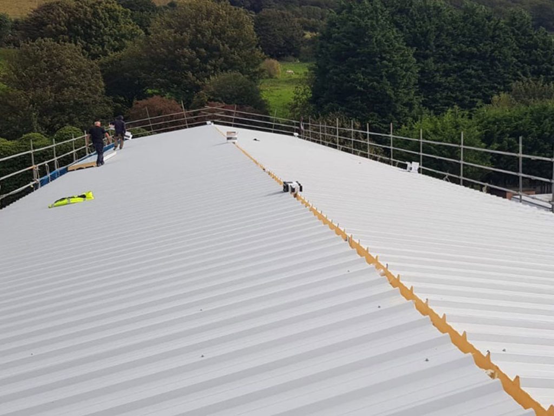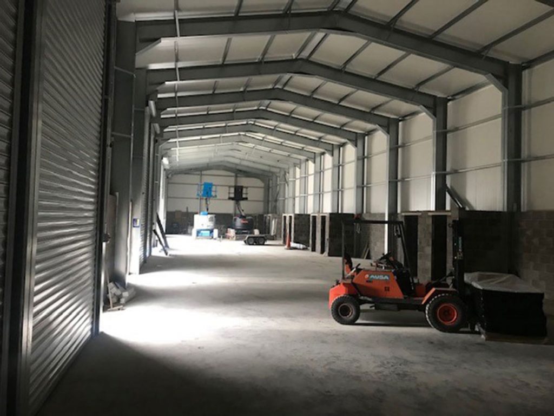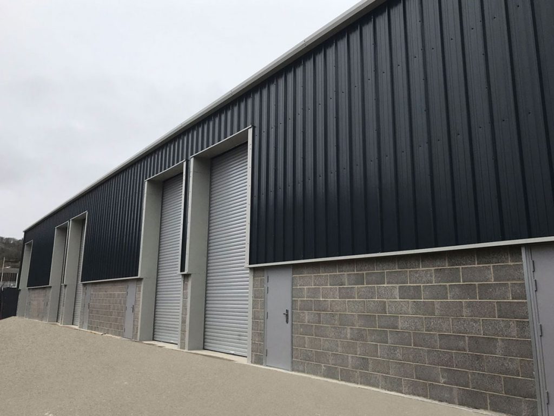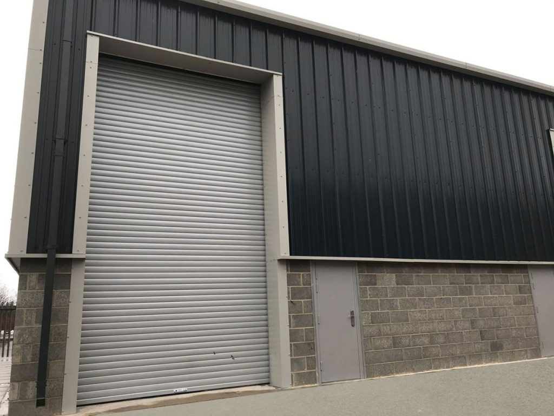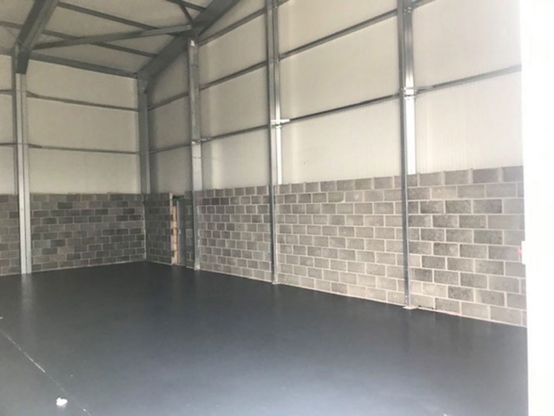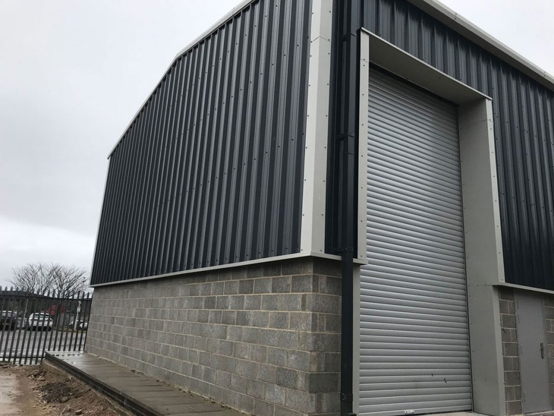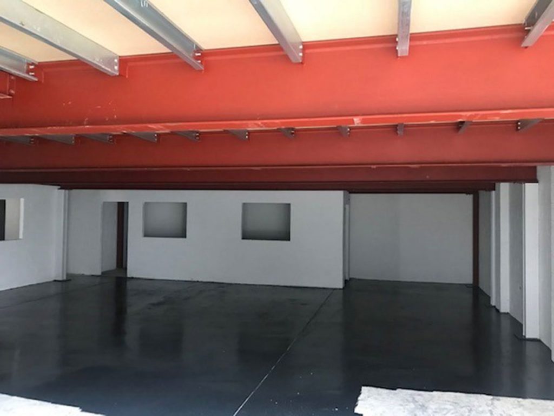Industrial units (North Yorkshire)
This is an interesting case study, as without our cold rolled solution, the land would have remained undeveloped.
Our client is a businessman who owns the land. He wanted to re-locate his business and at the same time build several light industrial units to rent out.
He obtained planning consent, but a planning condition meant he was unable to dig into the existing concrete yard. This effectively meant he couldn’t develop the site using traditional methods.
He asked LGS to look at it to see if we could assist with our cold rolled system. We looked at the scheme with our engineers and came up with a solution.
Two buildings were proposed. The first, for the client’s own business, was to be 23m x 15m x 6.5m high to eaves. The second, much larger building measuring 52m x 12m x 6.5m high to eaves, partitioned off to create seven industrial units. The steel frames needed to be able to take a mezzanine floor.
The nature of the cold rolled frame meant, even with buildings this size, minimal foundations were required. These were built onto the existing yard and stood only 450mm above the ground.
This small foundation height was easy to blend into the surrounding area, with gentle ramps up to the doors. Our proposal made the whole scheme viable, and we were instructed to build the units.
The client used his own contractors for the groundworks and blockwork walls. We constructed the cold rolled frame, Kingspan Group insulated cladding and insulated doors.
All seven units were let before we finished, bringing much needed employment opportunities into the area, on land that would have stayed undeveloped.
