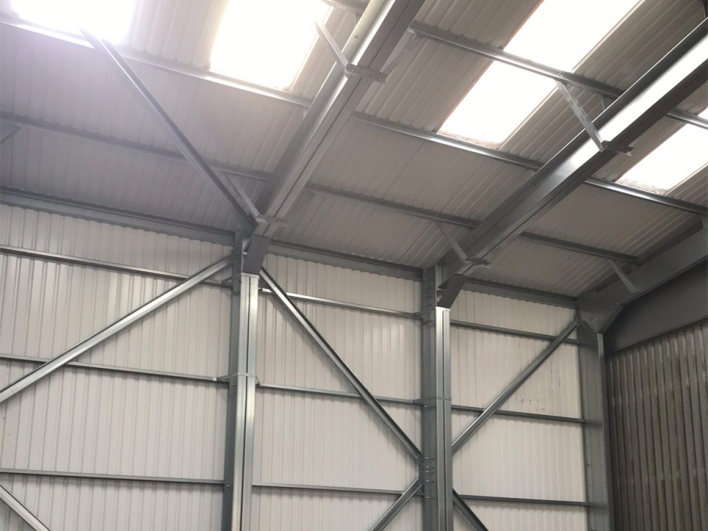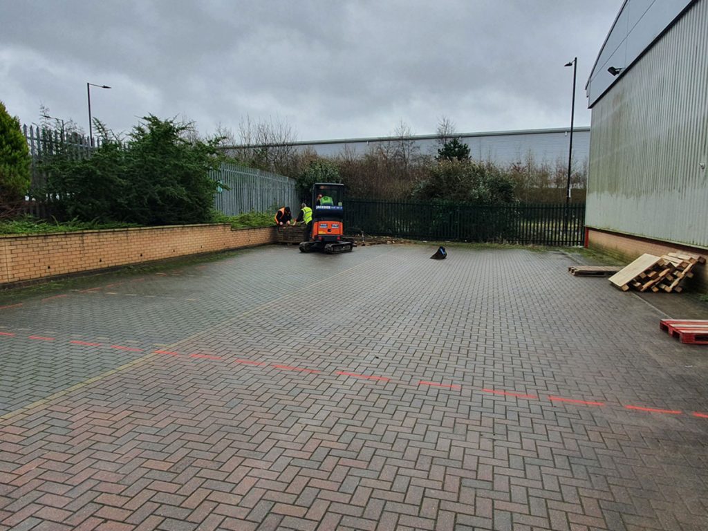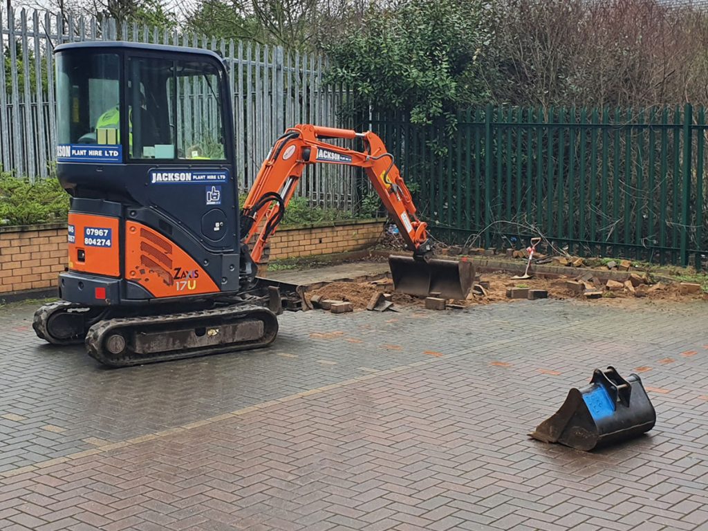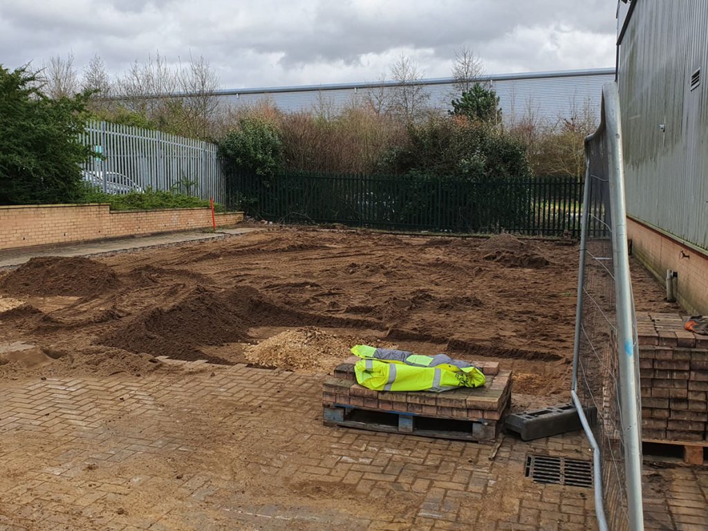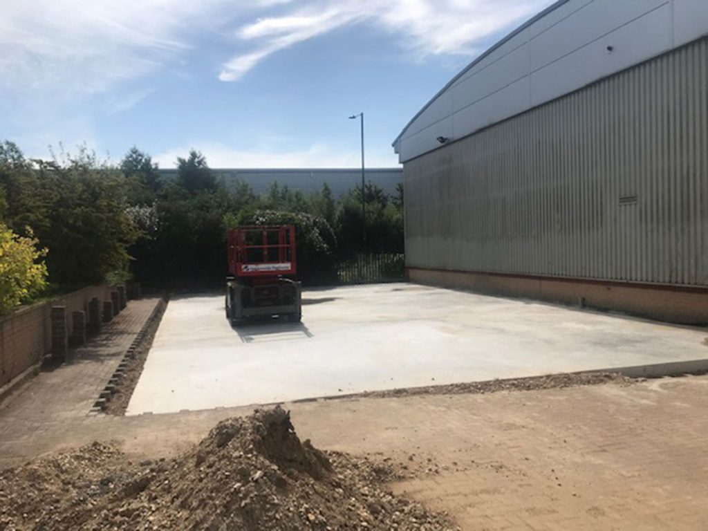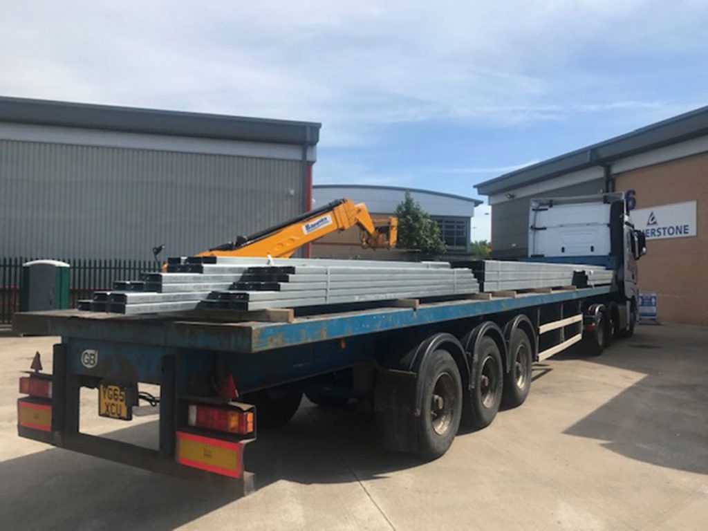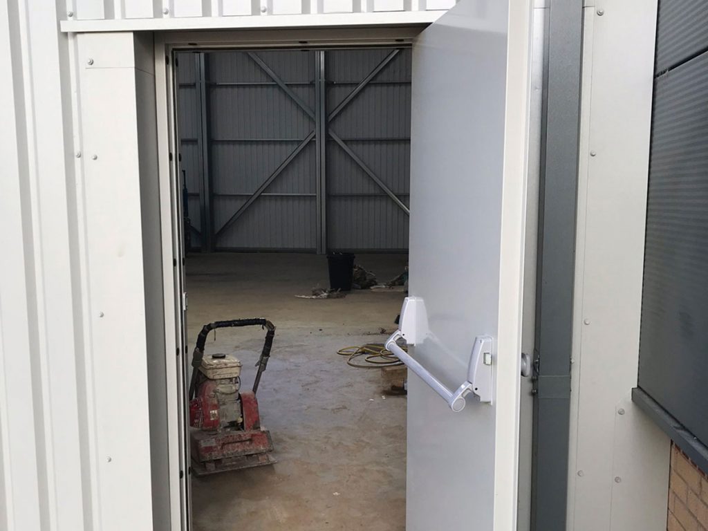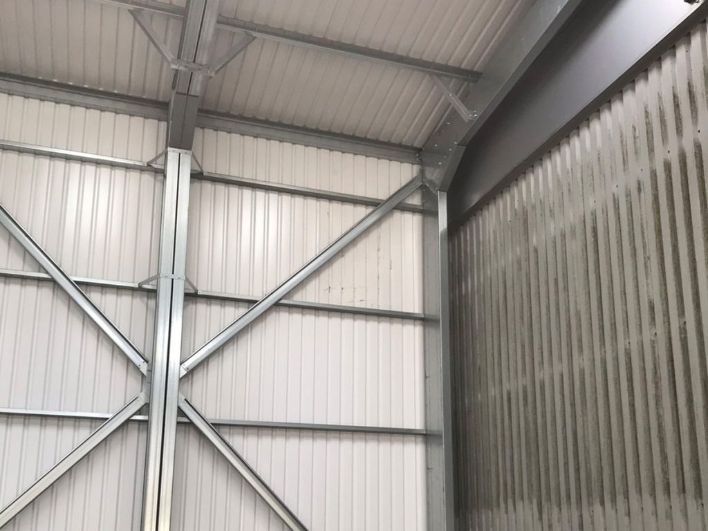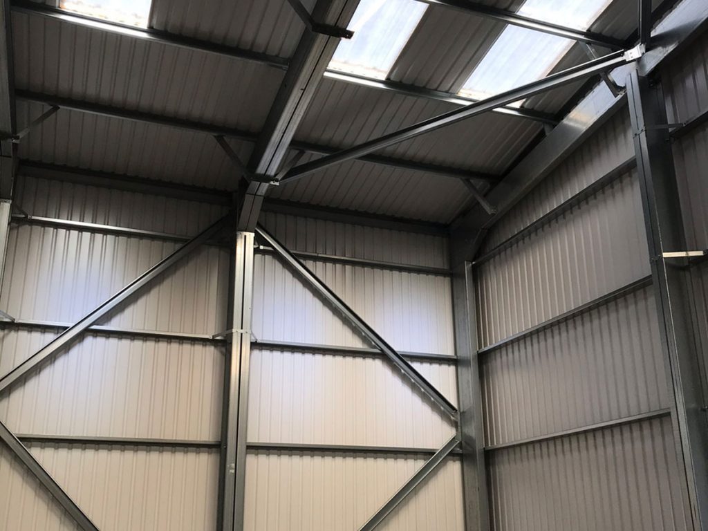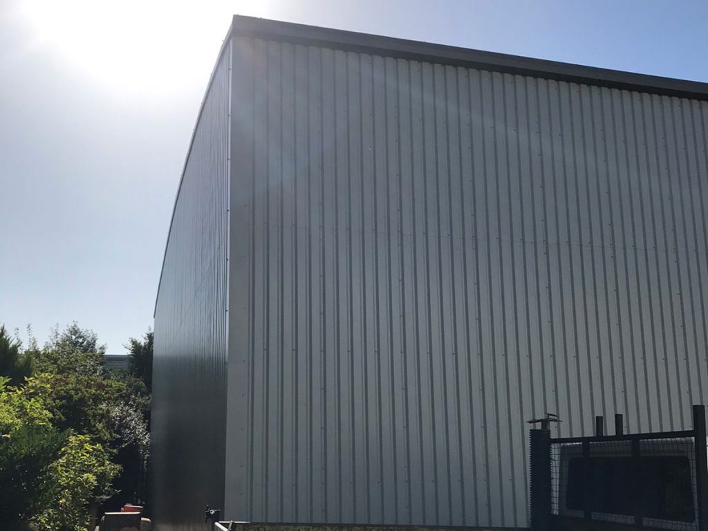Warehouse extension (Doncaster)
Our client, a leading and successful wholesaler of flooring and associated products, approached us to look at an extension which had been designed for him.
We first undertook a value engineering exercise, as we could see various areas where the build was going to become quite expensive but added nothing to it’s practical use or aesthetic appeal.
This was a tall building for us, being 7m high to eaves. Our usual limit is 6.5, but as the building wasn’t too wide, our engineers could design the frame to accommodate the additional height.
The client ultimately decided he wanted to go ahead with one of our cold rolled steel frame extensions and also took advantage of our project management services. We designed the building, designed the foundation, obtained planning consent, and completed the groundworks and the extension, including opening access between the existing building and the new extension.
The whole operation was completed whilst the normal day to day operations of the client continued unaffected.
The client is extremely pleased with the finished building.
