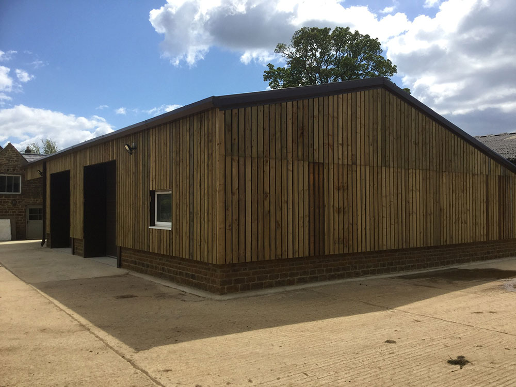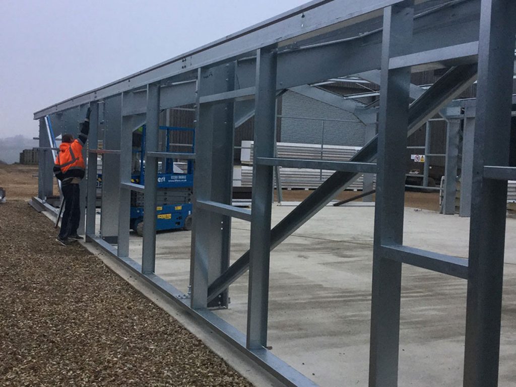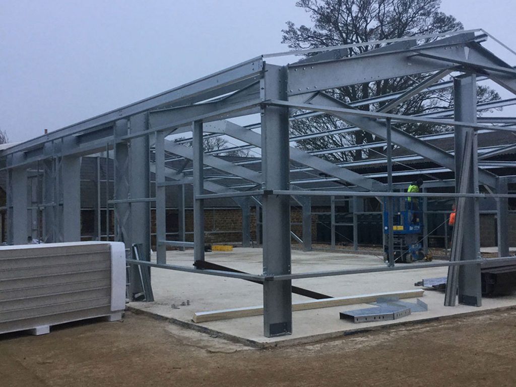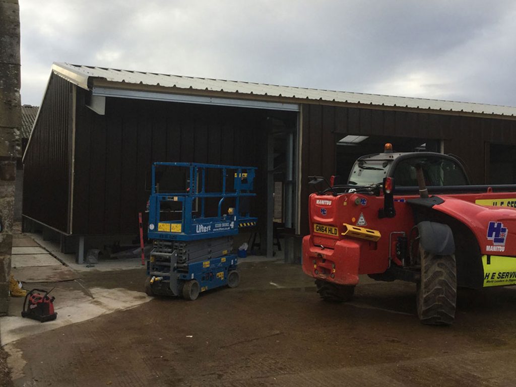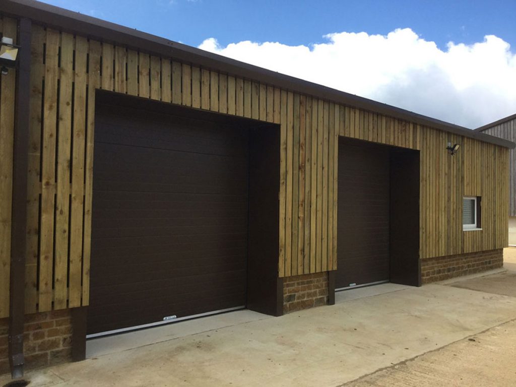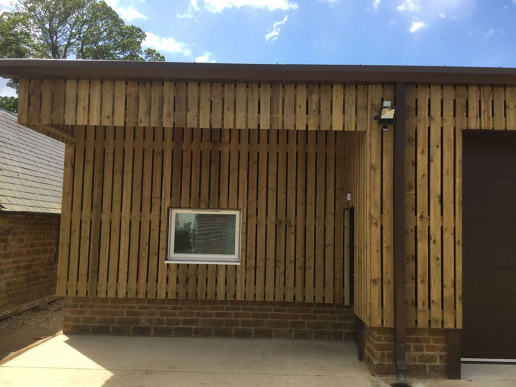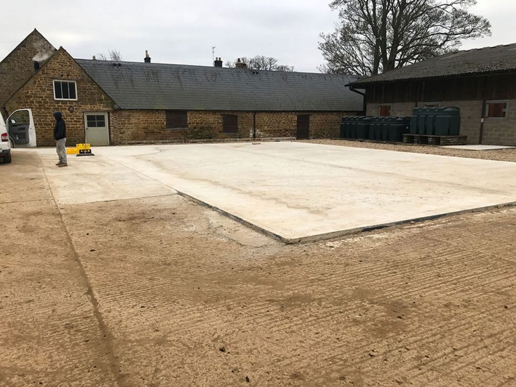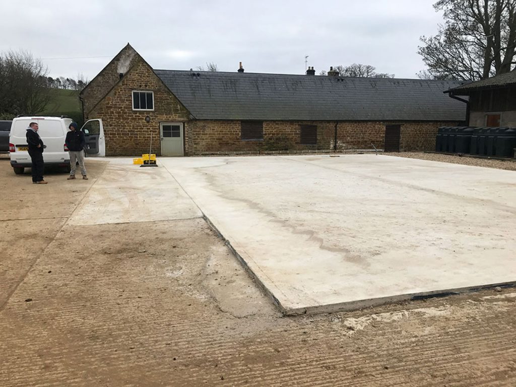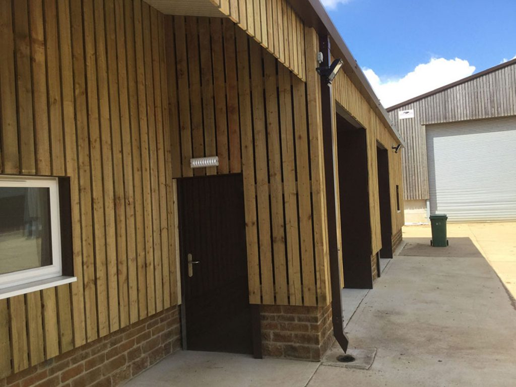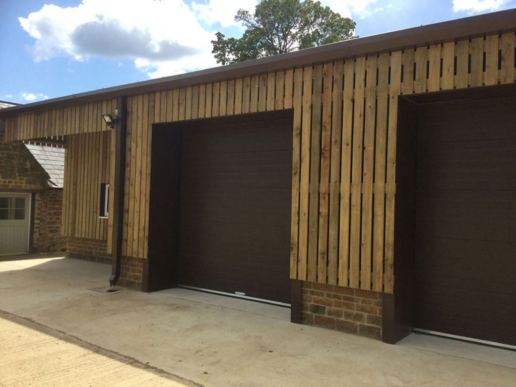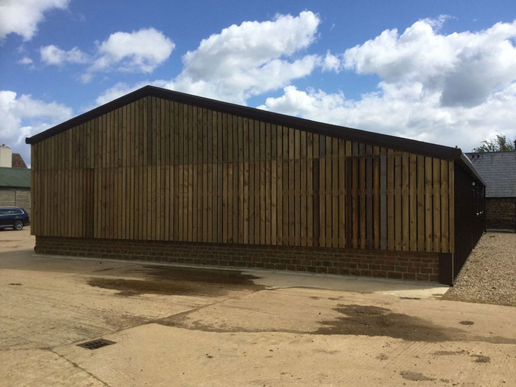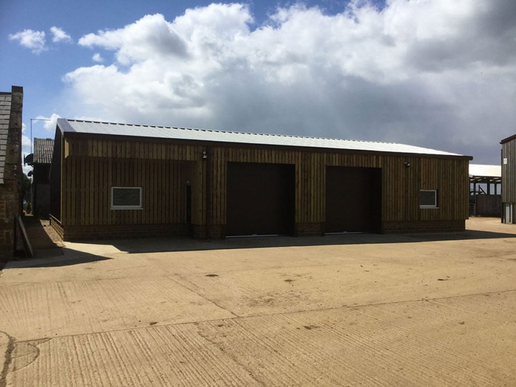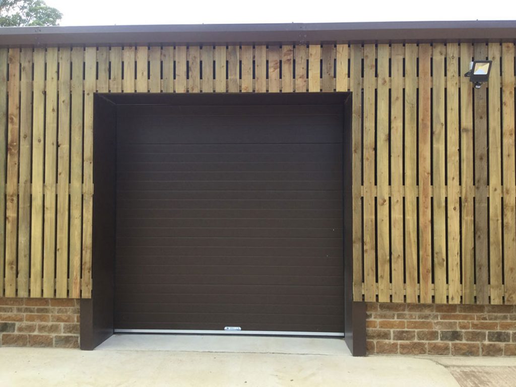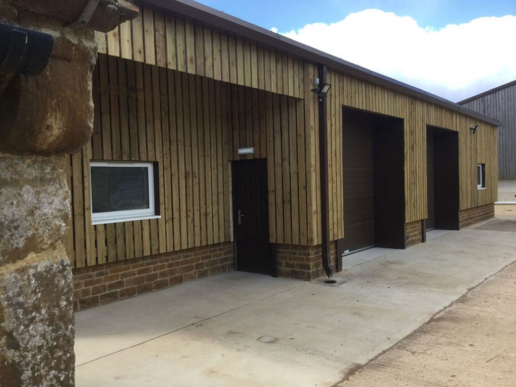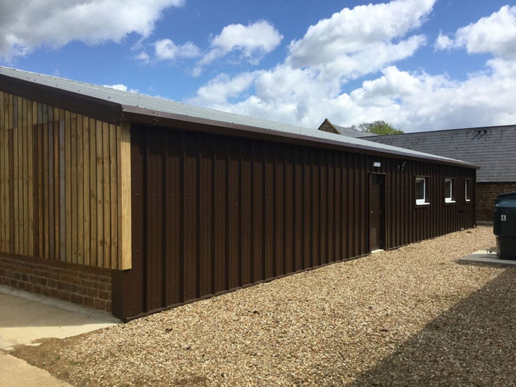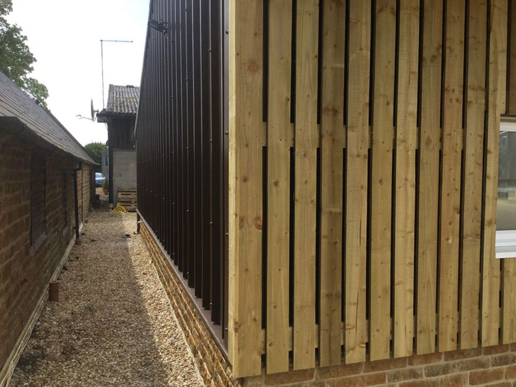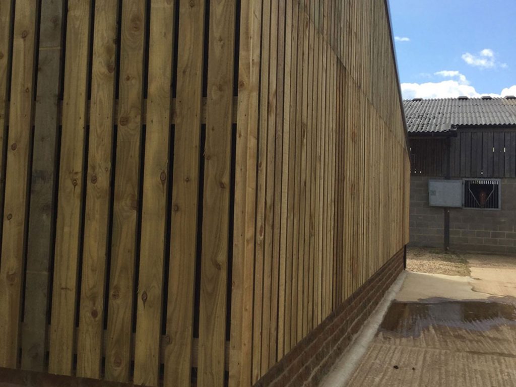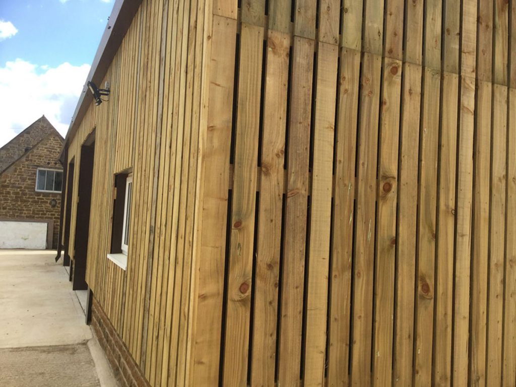Offices, workshop and storage (Oxfordshire)
We were approached by the client, a large residential, farming and equestrian estate as they had a particular set of circumstances.
Their requirement was for a steel framed building comprising of offices, warehouse and workshops.
However, the project was on a tight site, with little room around the proposed building on two sides. It is situated in a busy yard, and directly overlooked by stables, housing some easily frightened and very expensive horses.
The client had initially gone out to tender, but had received some extremely high prices.
An LGS cold rolled steel building was chosen for a variety of reasons. The nature of the construction, from a precision engineered ‘kit’ manufactured offsite, made it ideal to avoid heavy plant or cranes, cut down noise and disruption and provide a high quality yet extremely cost-effective solution.
The client cleared the site and laid a foundation slab to our design. We were on site for only 3 weeks, and the finished building is superb and fits into the environment beautifully.
