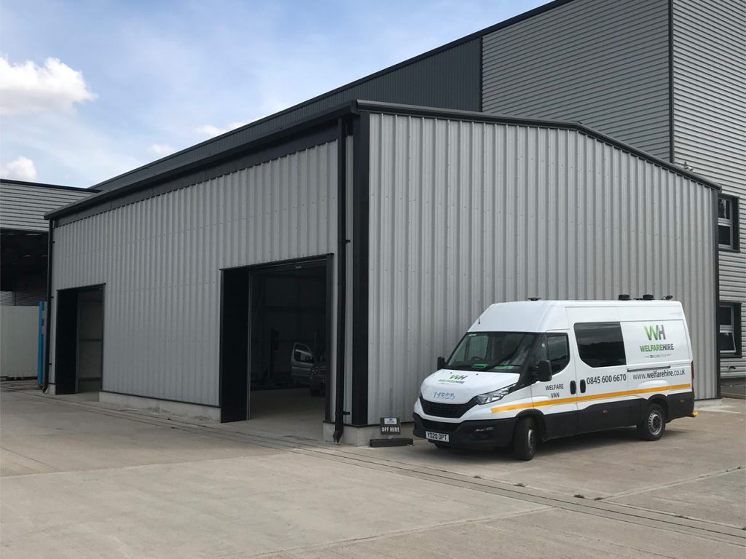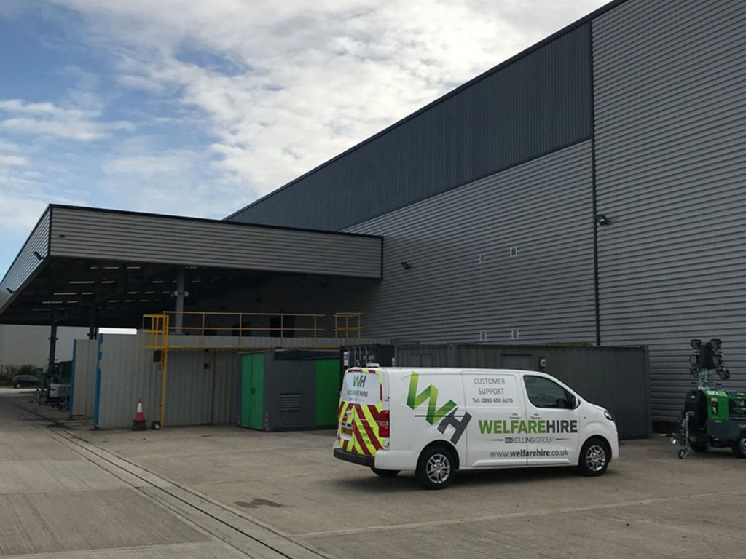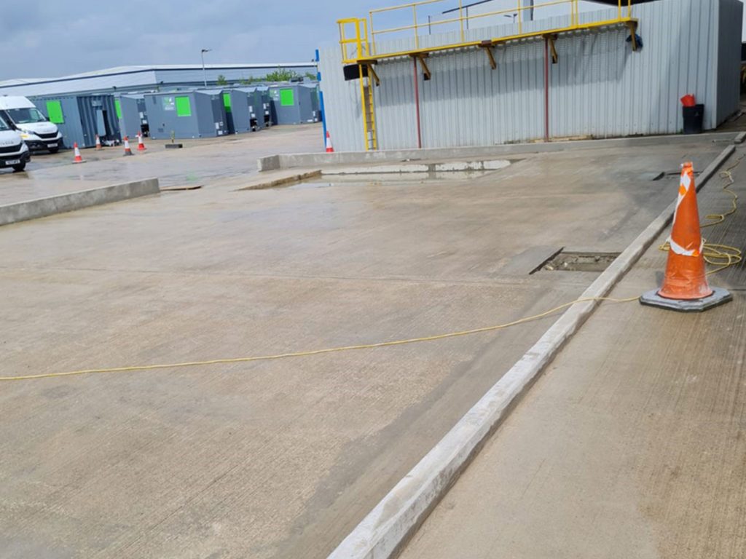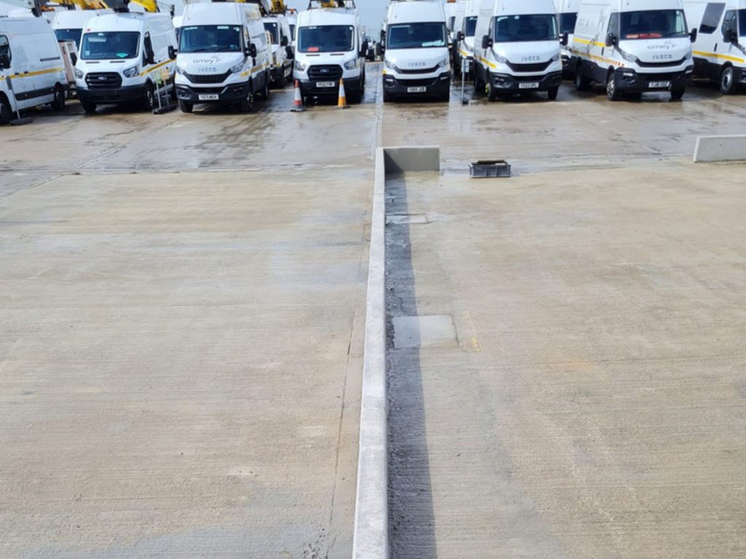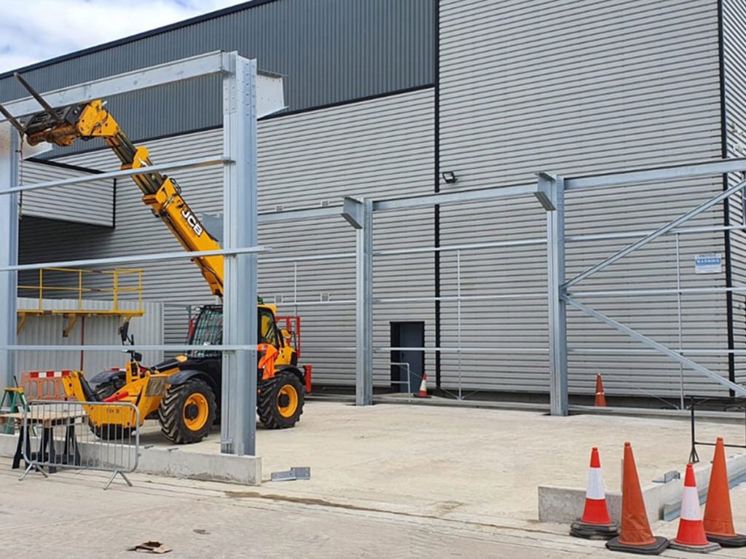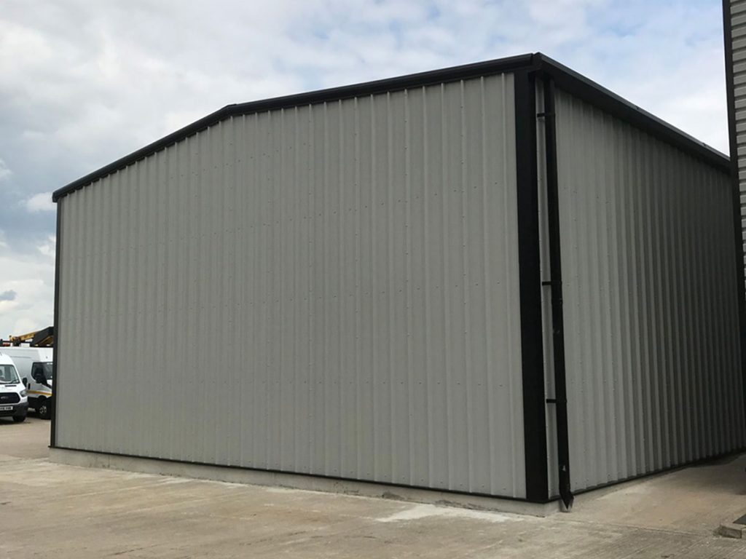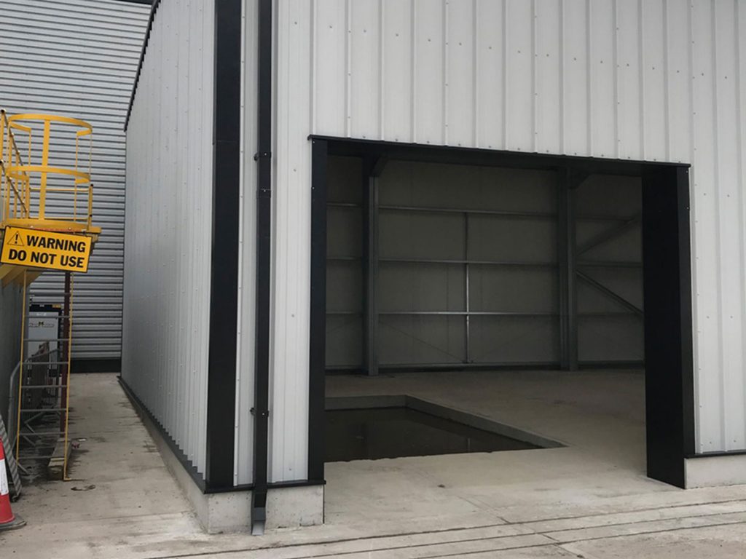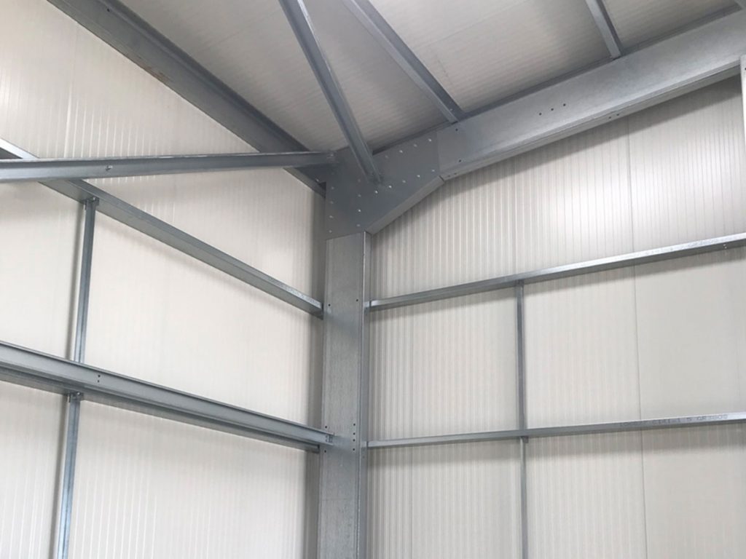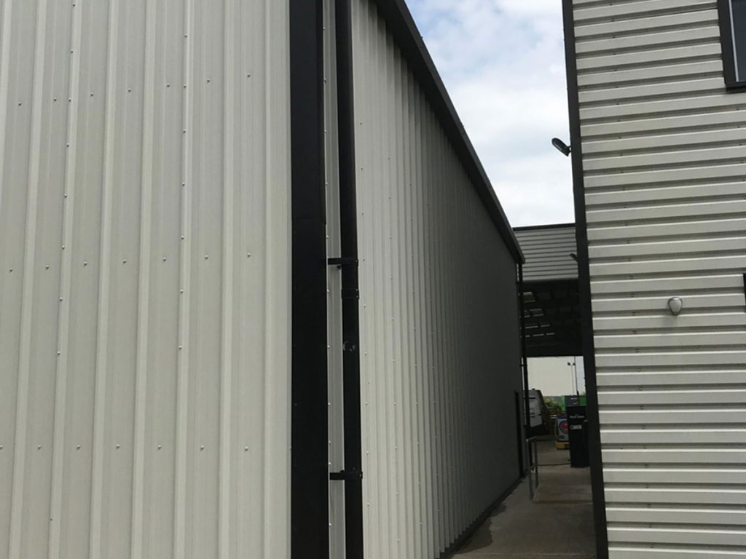Maintenance and workshop building (West Yorkshire)
Our client is a major national company, and a leading provider in the hire of specialist access equipment, access platforms, welfare unit hire and services to growing infrastructure and associated end markets, with a fleet of over 3000 units. They have a superb, modern, 52,000sqft state of the art facility in West Yorkshire.
They needed additional workshop space and approached LGS after a recommendation.
We worked up a design and price. Although we were not the cheapest, the client recognised our shared values, the quality of our proposal and the fact that we were prepared to go the extra mile to achieve the result they required.
The building needed to be constructed on a site with a fall from front to back and right to left, which presented challenges.
LGS were awarded the contract to design the building and foundation, assist in the procurement of and management the groundworks package, and erect the building, including roller and PA doors.
The building, which measures 18m x 13m x 5.5m high to eaves, features one of our cold rolled steel frames, Kingspan group insulated composite panels to the roof and walls, plastisol coated steel guttering, downpipes and flashings, a high security powder coated PA door, and two insulated 3 phase electric plastisol coated roller shutter doors.
Our cold rolled steel buildings and construction methods are ideal for a busy working environment. We needed no heavy plant or cranes, and we caused no disruption the client’s ongoing business, despite building within 2 metres of their existing headquarters. The finished building looks superb, and is testament to the wonderful collaboration between the client, the groundworks team, our engineers, suppliers and ourselves.
